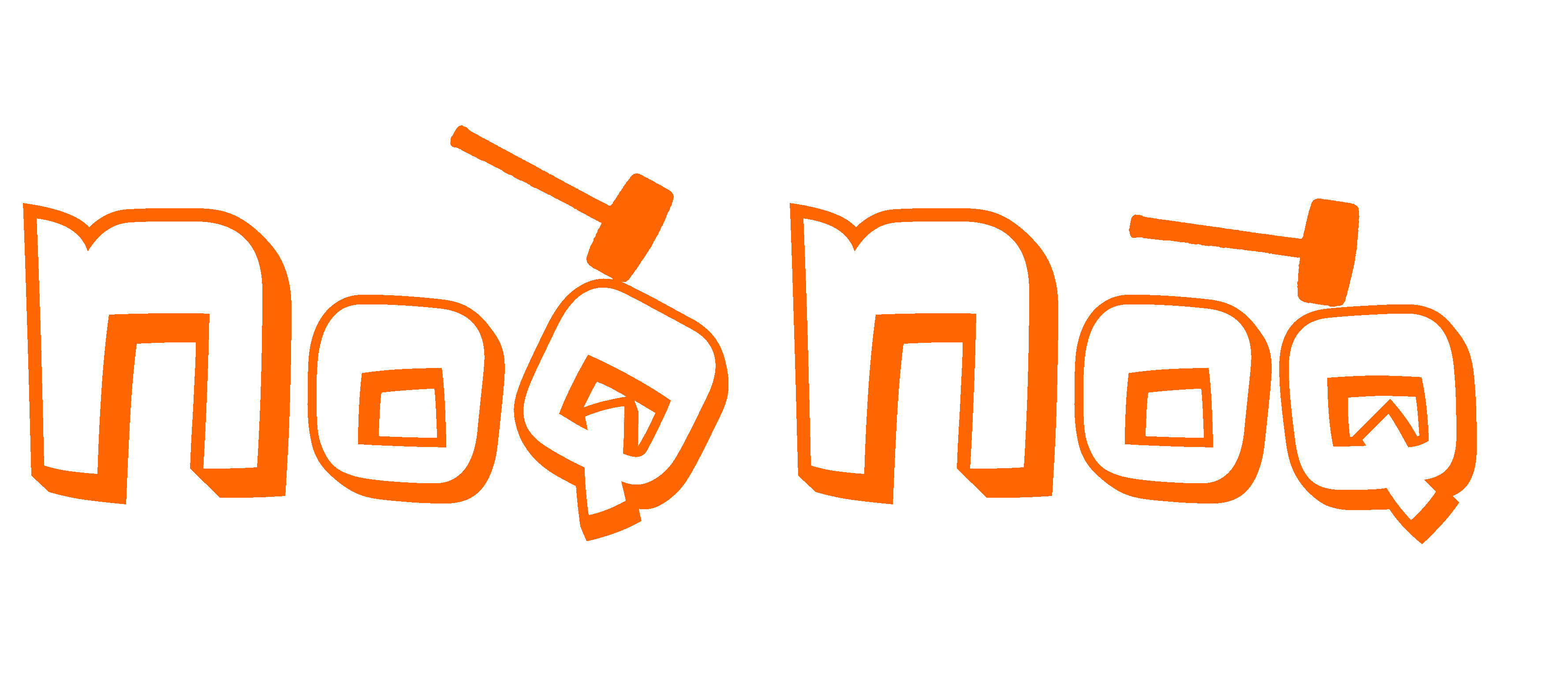Fit out in 5 simple steps

Step 1 preparation
A lot of jobs are a lot easier if you do it right now. Think about:
-
Mechanical
-
Body work (rust issues)
-
Repaint (if needed)
Preparation:
-
Take out everything you don’t need (Seats, floor heaters, storage racks etc.)
-
Take out the ceiling panels (you can re-use them as is, trim, or replace with a different kind of sheeting. The aircon ducting needs to be cut out where the shower, fridge and any high cabinets or overheads will go. Before you start contact us or check the Overhead cabinet instructions as you will need parts of the ducting moulding.
-
Prep the floor. If you want to use vinyl you need to create a smooth surface. We can supply a CNC cut 4.8 mm hardboard floor to lay directly on top of the coaster plywood floor.
-
Before laying down the new floor cut all your steel work. As you know the lay out you can cut all openings for roof vents, aircon, hot water service, gasbox etc. Make sure you make a plan of what you want to place on the roof and cross check it with the interior. You don’t want to have the tv aerial wind up handle in the shower or a roof vent half way across a fridge.
Step 2 exterior fittings / wiring / plumbing /trim

With the new floor down you have a nice clean platform to start building your dream ! Everything is still easily accessible so now is the time to :
-
Run all your wiring. If you want to do the 12 V installation yourself draw a simple wiring diagram with all 12V components and the location so you get a clear view how to run it. 240 V installation need to be done by a licensed electrician but some electricians allow you to run the wiring and they terminate and sign off.
-
Fit watertanks and run all plumbing.
-
Fit awning, solarpanels, roof hatches, aircon, water filler, gasbox, hotwaterservice, TV aerial.
-
Put back the old ceiling or replace for new
Step 4 installing interior units
Stage 4 is where you will amaze yourself with the speed everything is coming together. In days your project will transform from an empty shell into a motorhome. After installing all carcasse units they can be finished off by hanging the doors and fitting drawers, hatches on the bed and benchtops on the kitchen units.


Step 3 assembling interior units
Start pre-assembling all Noq Noq flat pack units. Make sure you have a nice big workbench the size of a full 8’ x 4’ sheet. Putting everything together outside the vehicle in a comfortable position makes your life a lot easier and will result in a better product.

Step 5 Finishing
Now that all units are in place all that remains is finishing off the plumbing of toilet, kitchen sink & tap, shower door and 12V installation.
Your electrician and and gasfitter can now come in to finish the 240V and gas installation.
